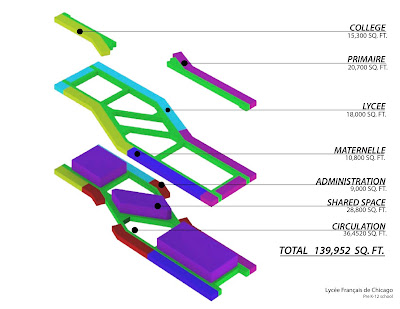
Our firm, Thomas Roszak Architecture, worked with the Lycée Français de Chicago (LFC) and students from the Illinois Institute of Technology (IIT) as part of a comprehensive building design studio to study the future facility needs of this private pre-K thru 12 French school. With help from LFC’s facility board we studied various sites that were proposed by Jones Lang LaSalle, their real estate consultant, to determine actual site requirement in terms of size and access. We studied and improved on preliminary programs to pinpoint space allocation between grades and support spaces. This is a school with needs for over 700 students. The book The Third Teacher was a required reading as preparation for the assignment. We studied hard and soft costs and made recommendations that will surely be implemented into the final design and construction. The 14 students, in their 4th and 5th year of their Bachelor of Architecture program also prepared plans, renderings, budgets, proformas, zoning analysis, code analysis, and detailed construction details. A final architectural crit was done in front of the LFC board and other Chicago area professionals including architects, contractors, and school officials that gave informative real world insight into the design of this school and the future of education in general. A learning experience for all...


 Click here to download a PDF with more images.
Click here to download a PDF with more images.
No comments:
Post a Comment