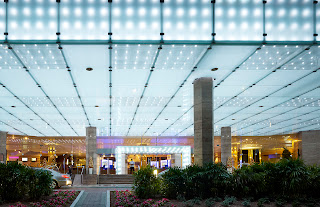Thomas
Roszak Architecture, as architect, and SteelGrass, as CM, recently renovated the
Kohen Courtroom at the IIT Chicago-Kent College of Law which creates a flexible
space for both moot and trial court, along with classroom lecture. One of the main goals the college seeks to achieve
with the redesigned space is to effectively teach students litigation
technology. This is accomplished with
the use of state of the art technology throughout the room. There are two 90-inch LED monitors strategically
placed to allow for clear line of sight, four 21-inch monitors flush mounted in
the Judge, witness and attorney’s desk, 3 Hi-Def document cameras mounted in
the ceiling for presenting evidence, and nine input locations for student
laptops or iPads; all controlled by an easy to use touch panel at the judge’s
bench. The space is richly appointed with custom cherry wall panels and walnut
furniture, composed in plan to maximize use of space and give the courtroom a
more elegant feel. The courtroom allows students to practice using the latest
in available courtroom technology, preparing them for trial in real-world
courtrooms.
Sunday, April 7, 2013
Lighting, Branding and Technology at the InterContinental Hotel in Miami
The exterior façade and lobby of the InterContinental Miami has been renovated to create an “electric” guest experience. Accomplished through new lighting, branding and technology, the hotel draws inspiration from the Miami club scene and art district. A 19-story digital canvas of LED lights creates a larger-than-life video display on the tower while a 550 square foot hi-res display welcomes guest as they enter the porte cochere. The porte cochere has been wrapped with over 6,000 LED nodes set behind an opaque layer of new glazing, creating a dynamic entrance sequence for the guest.
The transformed lobby utilizes colors, textures and technology to engage the guest by allowing them to interact with the building. A field of color changing, back-lit glass ‘Pods’ create seating clusters that focus around interactive touchscreen surfaces while highlighting the existing world’s largest Henry Moore sculpture. LED monitors continue the animated exterior theme throughout the lobby, reception and elevator lobby. These monitors display artful media, including a library populated by guest photos.
The entire project is orchestrated by a central control system. The interior and exterior elements interact as one color changing, media displaying show, making the guest experience unforgettable.
This project was a design collaboration between Thomas Roszak Architecture and Lohan Anderson.
Subscribe to:
Posts (Atom)


















