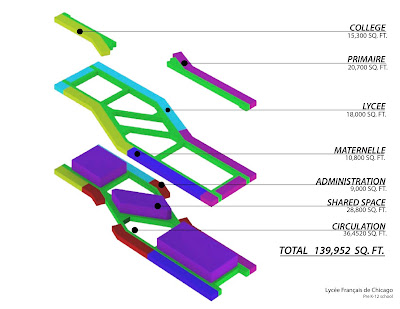
Our firm is proud to announce two new homes designed for the discerning and conscientious homebuyer. Award winning architect, Thomas Roszak and his team of builders at SteelGrass, LLC have joined forces to provide an environmentally effective home for the modern age while still remaining affordable. Buyers have the choice of prefabricated or built-on-site design depending on conditions and local codes. The new homes offer a fusion of contemporary lines mixed with necessary comforts homebuyers are looking for in today's smarter market. These include stylish and efficient floor plans, maintenance-free exterior materials, and automated interiors to maximize comfort and enjoyment while minimizing energy and waste. The interiors provide the warmth and comfort so often neglected in other green housing projects.
Observing how people live today and predicting future changes has inspired two options of environmentally respectable design. Eliminating traditional walls and offering double heighted ceilings creates spacious areas in conservative square feet. Utility without sacrifice is the new standard for today’s modern lifestyle and Thomas Roszak Architecture is offering not one, but two choices.
The 36x60 House
This 3,585 sq. ft. two story home holds five bedrooms and four and a half baths plus a two car garage and large 1,770 sq. ft. basement.
The entire first floor could be seen as one big room with flowing spaces that are simply separated by cabinetry and sliding doors to enhance the spaciousness of the home. Additionally, the smart and attractive cabinetry offers plenty of storage.
Starting with a large, welcoming entry makes an inviting first impression. The dramatic two-story living room with overlook from above is perfect for entertaining. Across the way, lies the dining room transformable for either a formal or casual setting. Both rooms include floor skylights with translucent glass allowing natural light to penetrate the basement while also creating a unique talking point as one of the green initiatives of the home. Ample space was purposefully dedicated to the kitchen to make it large and comfortable for cooking or entertaining. The family/media room sits across with shoji-like screens giving the option to close off the family room from the rest of the house.
The second floor includes a master bedroom suite complete with his and her walk-in closets and a bathroom built for comfort and convenience. This is done by a theme of separation: a steam shower and separate soaker tub, two vanities and a make-up area, plus a separate toilet room. All the elements combine to make the perfect bath fit for functionality.
Four additional bedrooms all on the same floor as the master finally allow for larger families to be together. The library is open to the hall and can double as an office. Having the laundry on this level is just another item on the list of smart design in this house.
The building’s structure including the exterior uses mostly recycled wood, steel, and metal materials. Metal wall cladding and roof come in a variety of different paint colors as well as copper and corten steel. Multi-season sun-shades are incorporated into the exterior cladding systems to block heat in the summer, but welcome solar gain from low winter sun.
The environmentally friendly initiatives continue in every aspect of the home providing attractive alternatives. Natural light pours in through the oversized windows thus reducing the need for artificial lighting. These windows use double insulated glass with a low-emissitivity coating and argon gas in between the panes. The glass is also set within a thermally-separated frame meaning the inside and outside frames do not touch or transmit heat or cold into the home.
Using larger vents allows fresh air to circulate throughout. Photovoltaic solar panels, wind turbine, and geo-thermal heating and cooling are available based on site conditions.
Atop the roof will grow locally available plants that require only natural rainfall to thrive using a rain catchment cistern.
The house will be built with state-of-the-art energy saving insulation (naturally made and eco friendly) throughout the walls and roof, which account for the most significant reason the house will be energy efficient. With the utilization of these systems mentioned herein, the house is capable of being Net-Zero, meaning the house produces all of the energy it requires and perhaps even more, which can be sold back to the grid. By utilizing naturally occurring energy from the earth and sky, a home can immensely decrease its carbon footprint.
The 28x48 House
This 2,224 sq. ft. two story home holds four bedrooms and four and a half baths plus a two-car garage and large 932 sq. ft. basement. It features the similar ideals and floor plans as the larger option.
The total project costs depend on site and local conditions plus land. Hard costs include all construction. Soft costs include the necessary permitting, architecture, engineering, insurance, surveys, and other similar expenses. Final costs can be determined once final drawings are approved and agreed upon by both parties.
Projects Costs = Hard Costs + Soft Costs + Land Costs
♫Having designed and built for five hundred residences, Thomas Roszak Architecture and SteelGrass are very pleased to present these two new exciting homes in the housing market during a time when homebuyers are searching for more options in the green, modern, and affordable sector. For more information or to start your home planning process today please contact Thomas Roszak at thomas@roszak.com.
Click here to download the architectural plans:





 Click here to download a PDF with more images.
Click here to download a PDF with more images.







